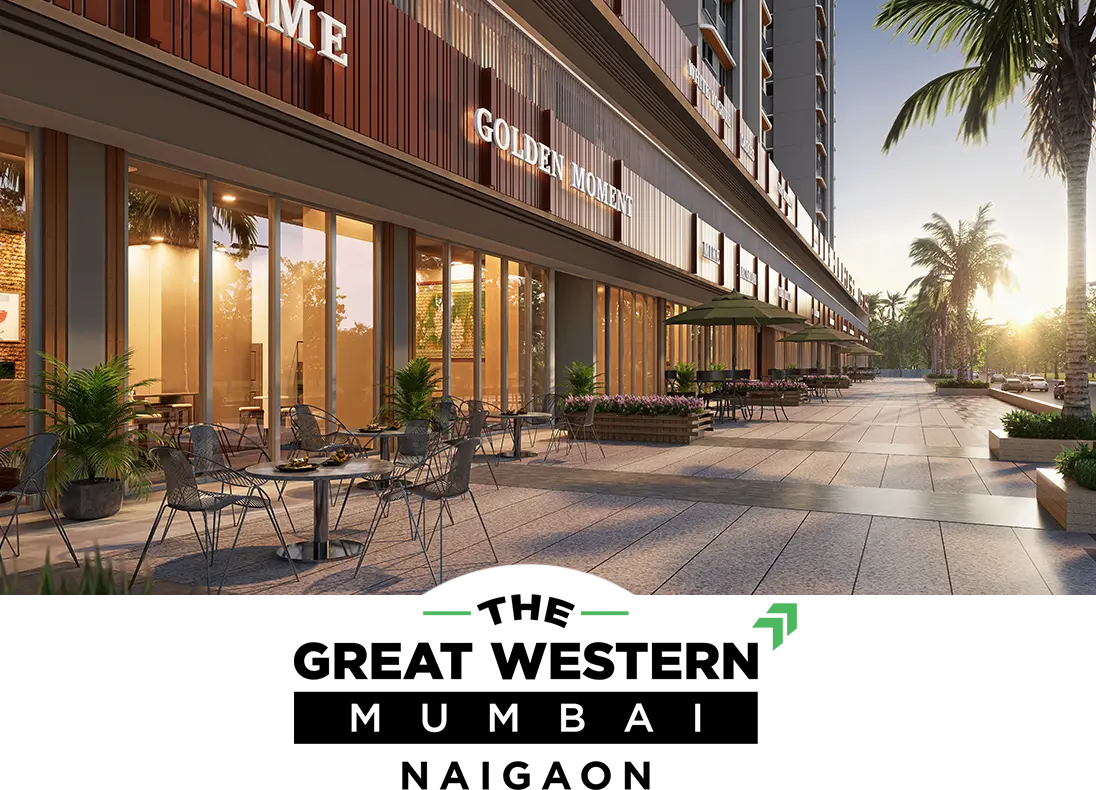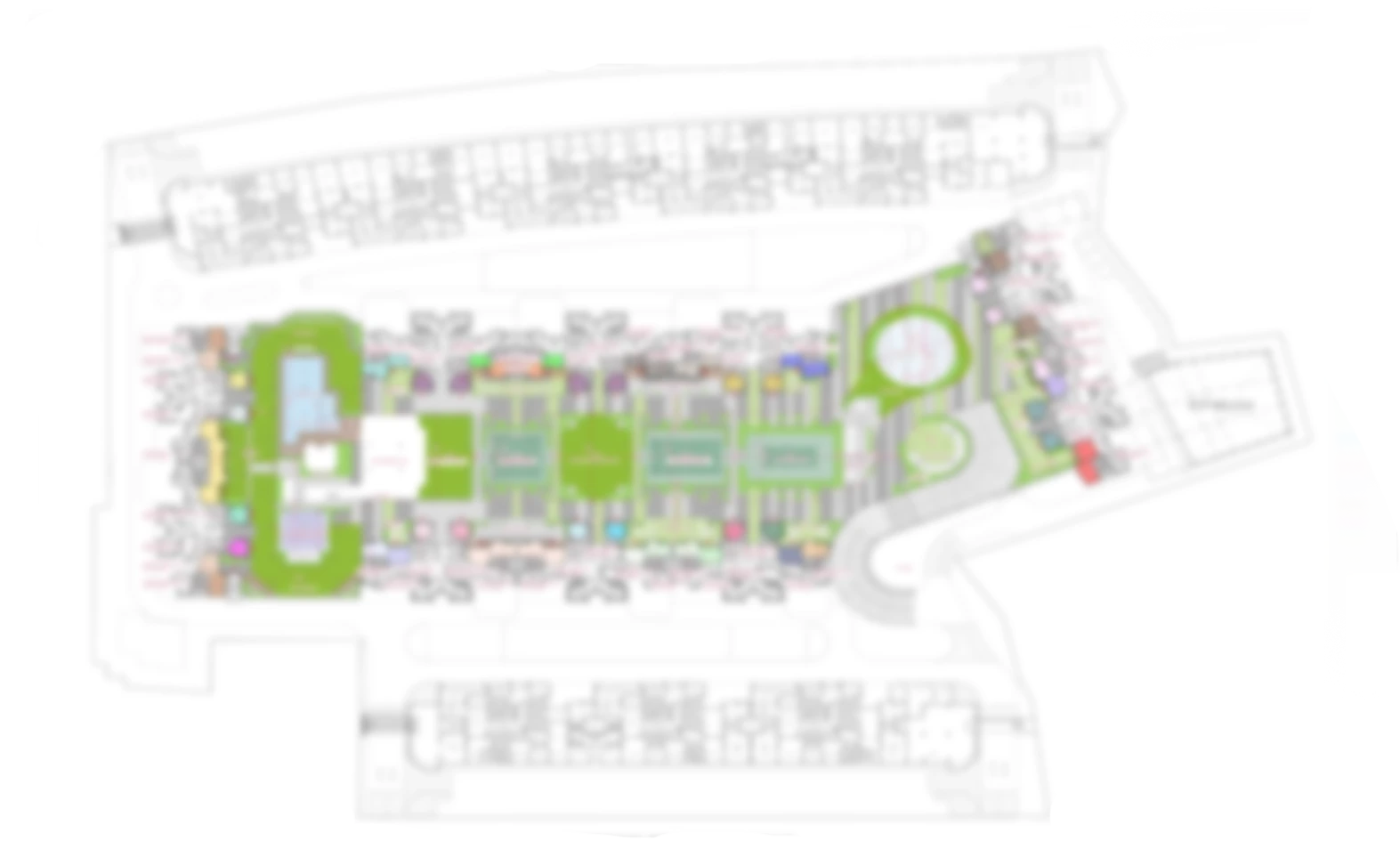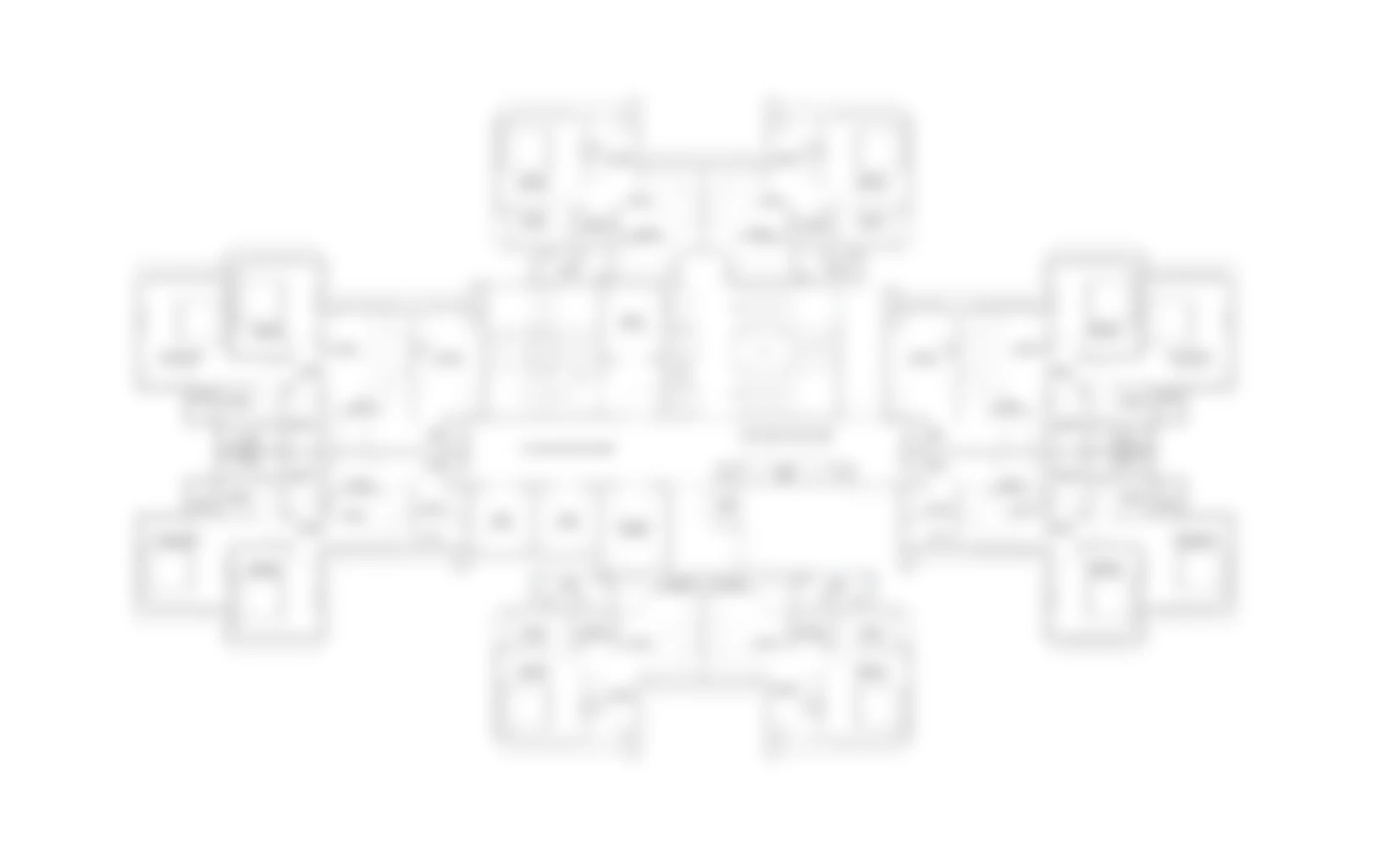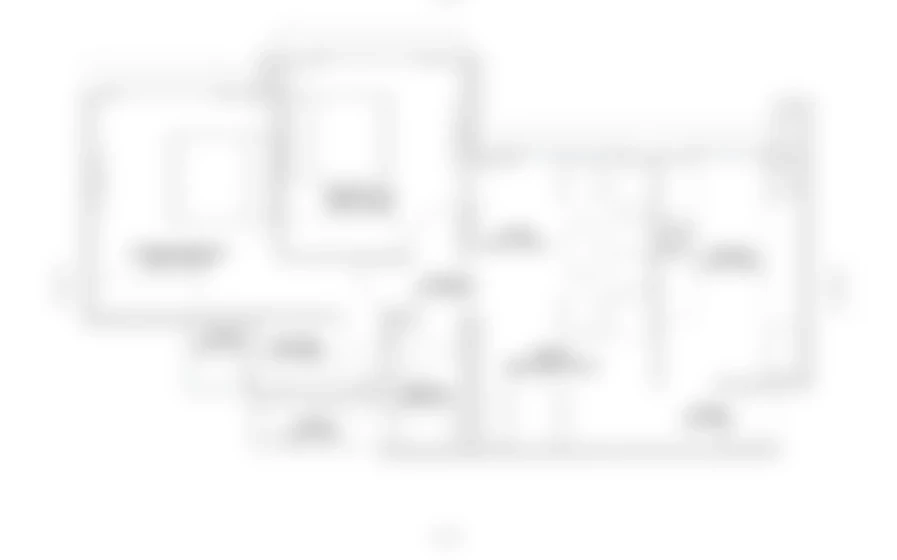The Great Western Mumbai is The House of Abhinandan Lodha’s landmark project in affordable housing. It stands at the heart of the city’s future, where connectivity, infrastructure and opportunity come together to create the launchpad of Mumbai’s Growth Corridor.
Naigaon is not just another address, it is the beginning of a new era of growth.
It’s where four forces collide and unleash
a surge of progress.
It’s where four forces collide and unleash
a surge of progress.
- 01Seamless Connectivity
- 02Access to Economic Hubs
- 03Transformative Infrastructure
- 04A Strong Social Fabric

Seamless Connectivity
- Minutes away from Railway Station & Bus Stop
- 10min from Western Express Highway
- One of the few locations being served by two railway stations – Naigaon & Juchandra.
Rise With a Life Built for Growth
01
Tallest Towers on the Horizon
Landmarks that rise high above the skyline, including the tallest in the region, bold symbols of ambition and Growth, visible for miles.
02
A Centrally Located, Car-Free Podium
With covered parking tucked away, the podium maximises open spaces, creating a thriving community where greens, gatherings and Growth come alive.
03
Architecture That Stands Apart
Not just buildings, but timeless icons, designed to inspire and built as foundations of aspiration and Growth.
04
World-Class Retail at Your Doorstep
From trusted essentials to global brands, groceries to cafés, elevated retail is woven seamlessly into everyday life, bringing Growth to your doorstep.

The Launchpad of Growth

Our Naigaon vision blends smart planning, vibrant community hubs, and timeless value, creating a foundation where life and growth flourish together.
Download
- Kids
- Seniors
- Women
- All

Grow
SmartFitTogetherHappyProsperous
- Festival Lawn
- Community Garden
- Amphitheatre
- and many more
Smart Layouts for Smarter Living
A blueprint for living, where every room tells a story and every corner invites a new memory.
Homes That Grow With You
Growth begins with spaces designed for precision — balancing comfort, privacy, and style. Each configuration evolves with you, enabling functional living today and empowering your growth tomorrow.
Unit Plan
- 1 BHK Growth Home – 323 sq.ft.
- 2 BHK Growth Home – 485 sq.ft.
- 2 BHK Rise Home – 621 sq.ft.
INSIDE EVERY HOME, EXCELLENCE LIVES.
FLOORING
Premium marble finished tiles across the apartment Kitchen
KITCHEN
Granite platforms with stainless steel sinks
BATHROOM
Premium fittings by Jaquar or Kohler
WALLS
Finished in premium Acrylic paint
DOORS
Finished in high-quality laminate
WINDOWS
Full-length French windows
ELECTRIC
AC and lighting provisions
GRILLS
M.S. railing on windows for protection
EQUIPMENT
Provision for Exhaust fan, Water Purifier and Geyser
| Growth Home Configuration | Area |
|---|---|
| 1 BHK Growth Home | |
| 2 BHK Growth Home |


Close
Get In Touch







